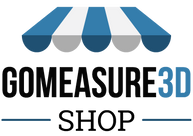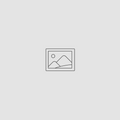Flexijet 3D CAD Laser Measuring System
Precise CAD Measurement, Designed for Maximum Efficiency
Create 3D or 2D digital measurements of building interiors, staircases, countertops, windows, railings, rooms, or any feature that requires accurate measurement—without the complexity.
Hardware

- Touch sensor to trigger the measurement
- 7" touch display for easy viewing
- Camera activation and zoom
- Vertical rotating unit with laser distance meter and 5-megapixel camera for optical target selection and image documentation
- Stable Wi-Fi connection for data transmission between measurement instrument and PC
- Measuring in all dimensions without any blind spot. Can be swivelled in 360 degrees in both axes.
- Carbon fiber tripod. Easy to carry, safe to stand.
What's Included with FlexiJet?
1) Flexijet 3D laser measurement device (Hardware)
- Integrated 5-megapixel camera
- auto-leveling
- Direct WIFI connection
- 1/32" total Accuracy at 30ft (Better than 0.9mm at 10m)
2) Software
- FlexiCAD software: If you've already used AutoCAD or other CAD software, you'll quickly find your way around the user interface. FlexiCAD has numerous CAD functions specifically developed for the Flexijet, allowing you to measure quickly and precisely. You can use drawing elements such as points, lines, polylines, curves, and joins. Many other functions are also integrated, such as the measurement of windows, doors, slopes or slanted ceilings, staircases and area calculations. You can insert images, text, instructions, and measurements to document your projects, all of which can be displayed within the generated drawing. The final drawing can be exported to different file formats such as DWG and DXF.
3) Flexijet Carbon-Fiber Tripod
- Lightweight, durable, and stable for long-term performance
4) Carrying case
- Durable Plaston case with form-fitting foam insert
- Fabric Laptop pouch for storage and transport
- Padded shoulder strap
5) Accessories
- Secondary tripod with metal desk plate
- Xbox controller & (2) AA Batteries
- (6) Aluminum T-targets
- Laser-enhancing red glasses
- Repositioning Stickers
- Spare/secondary USB Wifi Adapter
- USB Drive with Flexijet Software and documentation
- Power Adapter
FlexiCAD Software Features
- CAD Interface: Intuitive CAD interface with many commands. Guidance through wizards.
- Touch Mode: Easy switching to 'Touch Mode' for easy operation on tablet devices running the Windows operating system.
- Software Wizards: Software wizards to guide you.
- Drawing elements: Including lines, curves, circles, points, splines, rectangles, images, texts, etc.
- Comprehensive data: Each measurement point is accompanied by an automatically captured photograph with a built-in digital camera.
- Polar tracking, snap, and grid functions: Dimensioning with freely definable dimensioning styles.
- Layer based floor and space management for a comprehensive overview of the CAD model.
- Import and export to common file formats: DWG, DXF, JPG, XML. Easy creation of symbol libraries with user-customized symbols for electrical, kitchen, bathroom, etc.
- Staircase: User interfaces for staircase software Compass, Staircon, ScalaTreppen, TrepCAD. Importing AutoCAD blocks. Optimal user interface for CNC machining.
- Windows Ready: Made for the Windows operating system.
- Available in English and German user interface.
Warranty and Optional Service Plan
- 1st-year Optional Service Plan included with purchase
- Up to 5-year extended warranty available
Training
1) Remote Orientation and Basic Training
- Connect in real-time with our remote training professionals to get familiar with your Flexijet 3D
- Receive feedback and support on measurements
2) Advanced On-site Training
- Our industry professionals will come to you for on-site, in-person training.
- Measure actual jobs, learn advanced measuring techniques, and refine your Flexijet skills.
All-in-one CAD solution that replaces the manual and tedious task of taking complicated measurements in physical spaces.
What Is Flexijet?
Flexijet 3D is a mobile device that integrates laser measurement with CAD software, capturing precise spatial data directly into virtual models. Walls, windows, doors, and complex geometries (such as stairs and trusses) are captured with only a few measuring points from a central position, and placed in the model.
Ideal for:
- Shop, object, and interior design
- Furniture construction and carpentry
- Staircase builders
- Stonemasons
- Kitchen or metal construction
- Glass or fascade construction
- Boat interior fittings
What is Special About Flexijet?

Unlike other systems that create a confusing cloud of points, Flexijet 3D directly links measuring points to CAD commands, producing accurate CAD drawings on-site without lengthy post-processing. It generates precise 3D CAD drawings of elements like walls and doors during measurement—while you are on-site. Before leaving the site, you can verify the CAD model against the actual space to ensure all planning dimensions are recorded.
How It Works
Flexijet 3D is based on a laser distance meter, which, in combination with the rotary/swivel unit, detects exact coordinates and transfers this data into one of the system’s 3D measuring software options: FlexiCAD or FlexijetSTONE.
The 7" touch display allows users to select CAD commands and software functions directly from the measuring device, eliminating the need to access these functions on a nearby laptop or tablet. The measuring system is quick and simple to set up and is ready to use within a few minutes.
The hardware can be operated either manually or remotely using the supplied remote control or the Flexijet SmartRemote App, available as a free download for iOS and Android devices.
Features

- Measure in 3D & 2D with a precision of 0.9mm
- Only 1 person is needed for site measure
- Portable and easy to carry
- Instant auto leveling without adjusting the tripod
- Comprehensive documenting by capturing site photos and voice recordings
- Physical templates are now obsolete
- Easy export of the measured CAD files
- Compatible with all CNC equipment and most production & design software
- Effortlessly measure complex angles and shapes
- Visually verify measurements while on site with auto dimension and point projection
- Instant area and space calculations
- Total flexibility with 360° vertical and horizontal measurements including straight up and down
Sample Applications






Red Dot Award Design Winner

Winner of the Red Dot Award for Design in 2018, Flexijet 3D combines advanced spatial planning technology with ergonomic design. This all-in-one CAD solution is portable, convenient to take on-site, and easy to use.
Statement from the jury:
"The Flexijet 3D presents itself as a tool of outstanding intelligence for spatial planning and also offers elaborate and stylish ergonomics."
FlexiCAD Software Features

- CAD Interface: Intuitive CAD interface with many commands. Guidance through wizards.
- Touch Mode: Easy switching to 'Touch Mode' for easy operation on tablet devices running the Windows operating system.
- Software Wizards: Software wizards to guide you.
- Drawing elements: Including lines, curves, circles, points, splines, rectangles, images, texts, etc.
- Comprehensive data: Each measurement point is accompanied by an automatically captured photograph with a built-in digital camera.
- Polar tracking, snap, and grid functions: Dimensioning with freely definable dimensioning styles.
- Import and export to common file formats: DWG, DXF, JPG, XML. Easy creation of symbol libraries with user-customized symbols for electrical, kitchen, bathroom, etc.
- Staircase: User interfaces for staircase software Compass, Staircon, ScalaTreppen, TrepCAD. Importing AutoCAD blocks. Optimal user interface for CNC machining.
- Windows Ready: Made for the Windows operating system.
- Language: English and German user interface.






